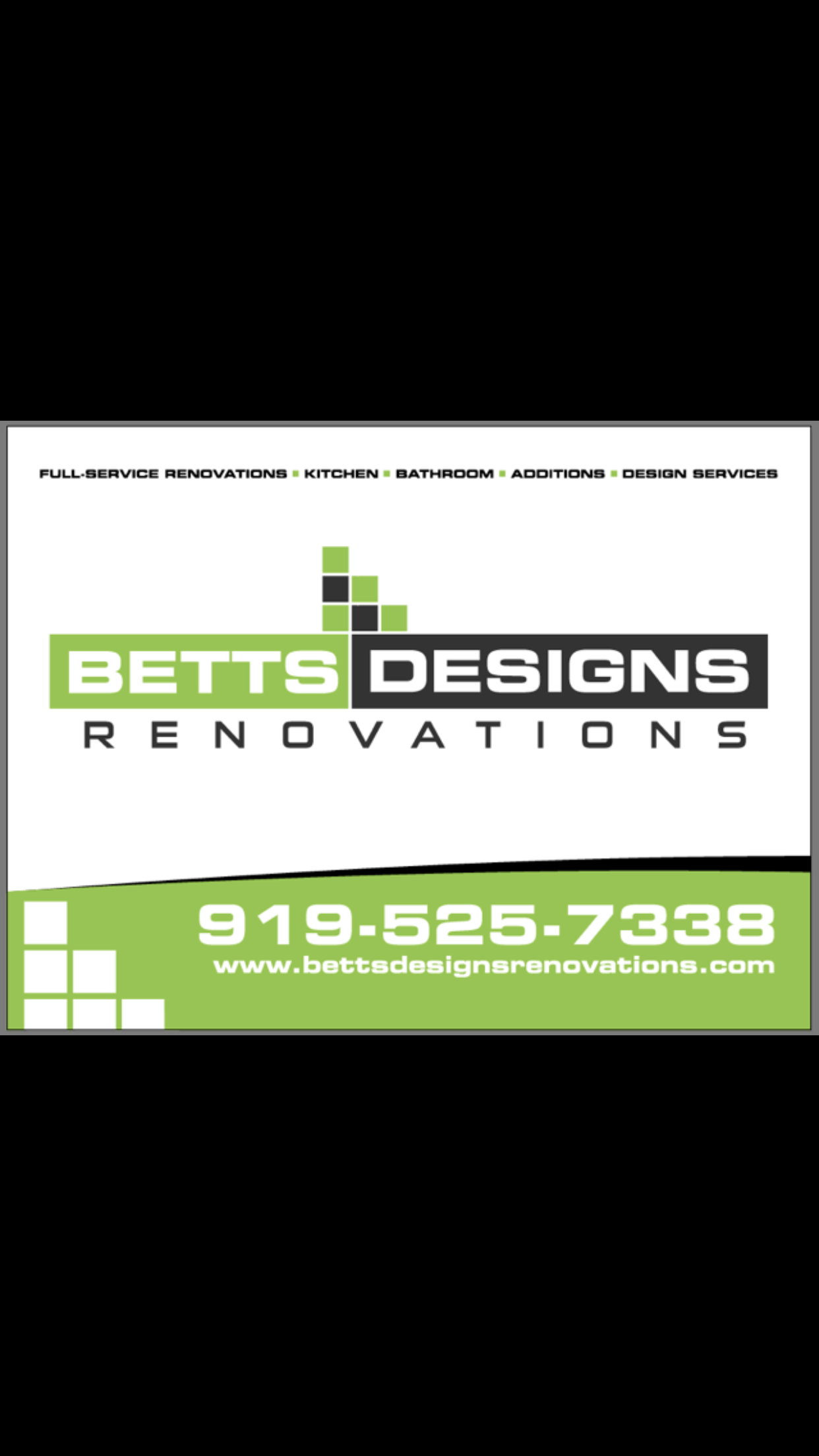Interior design and renovation have become increasingly popular in recent years as people seek to create open-concept living spaces in their homes. An open-concept living space is a design that removes walls and barriers between different areas of a home, creating a seamless flow from one room to another. This design trend has gained popularity for its ability to make a home feel larger and more spacious, as well as promote social interaction and connection within the home.
To create an open-concept living space, there are several key design elements to consider. The first step is to assess the existing layout of your home and identify any walls or barriers that can be removed to create a more open and cohesive space. This may involve consulting with a professional interior designer or contractor to determine the best way to achieve your desired layout.
Once you have identified which walls to remove, it is important to consider the overall flow and function of the space. Open-concept living spaces should have a natural flow from one area to another, with designated zones for different activities such as cooking, dining, and lounging. Consider using furniture and accessories to define these different zones and create a cohesive look throughout the space.
When it comes to choosing colors and materials for your open-concept living space, opt for a cohesive palette that ties the different areas of the room together. Consider using neutral colors for the walls and floors, with pops of color in the furniture and accessories to add interest and personality to the space. Choose durable and easy-to-clean materials such as hardwood floors and stain-resistant upholstery to ensure that your open-concept living space is both stylish and functional.
In addition to choosing the right colors and materials, lighting is another important element to consider when creating an open-concept living space. Natural light is key to making a space feel open and airy, so be sure to maximize the amount of natural light in your home by removing any barriers that block sunlight and incorporating large windows or skylights where possible. In addition to natural light, consider adding ambient, task, and accent lighting throughout the space to create a warm and inviting atmosphere.
By following these key design elements, you can create a beautiful and functional open-concept living space that enhances the flow and function of your home. Whether you are looking to create a more spacious and connected living space or simply update the look of your home, interior design and renovation can help you achieve your desired goals.
——————-
Check out more on Interior design and renovation contact us anytime:
Complete Bathroom Remodel | Betts Designs Llc | Raleigh
https://www.bettsdesignsrenovations.com/
9195257338
1518 Hanover st Raleigh NC
Tile Installation in Raleigh, bathroom kitchen remodeling, bathroom remodeler, leaking tile shower repair, backsplash tile, Bathroom design. Renovations, Betts Designs Renovations, bathroom and kitchen remodeling.”
Discover the endless possibilities for transforming your space with Betts Designs Renovations. From stunning bespoke designs to unparalleled craftsmanship, let us bring your renovation dreams to life. Visit our website to explore our portfolio and start envisioning your future home today.

